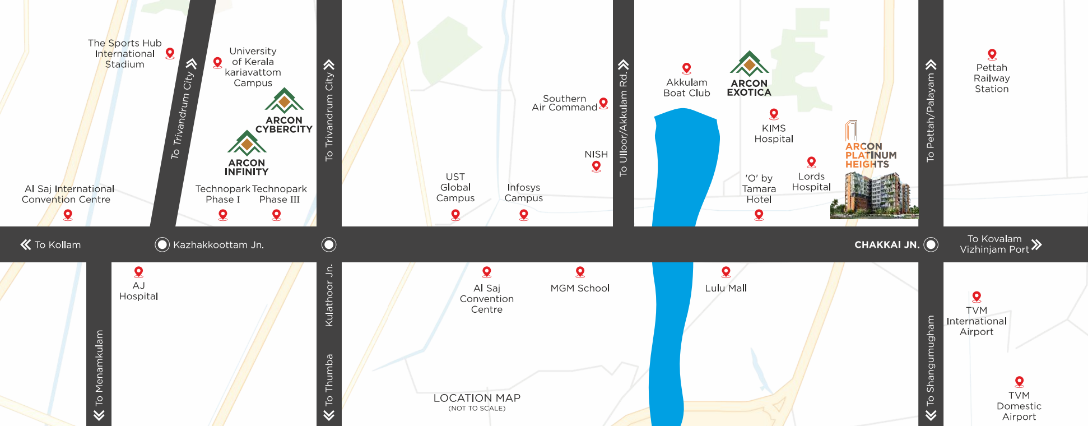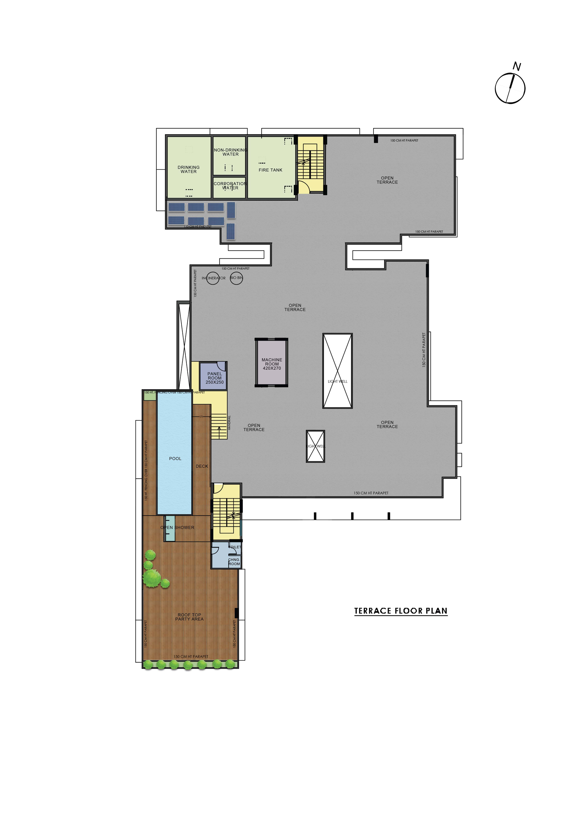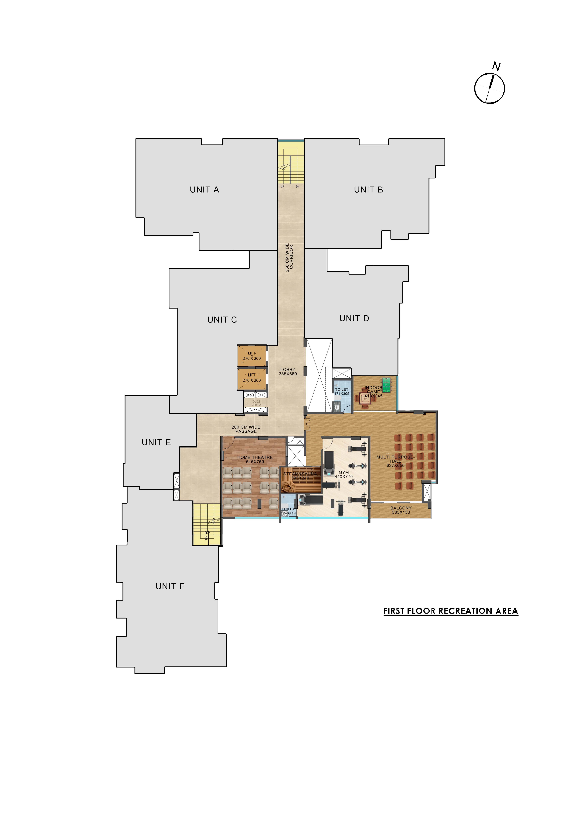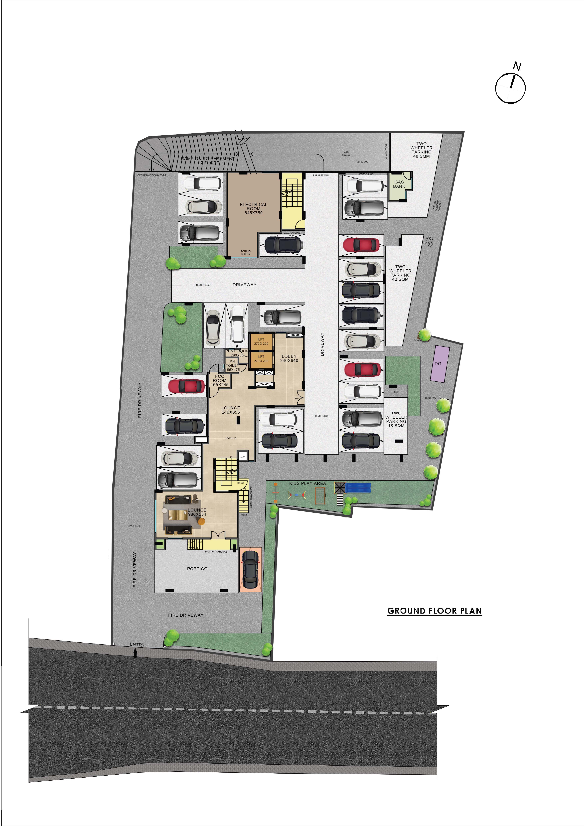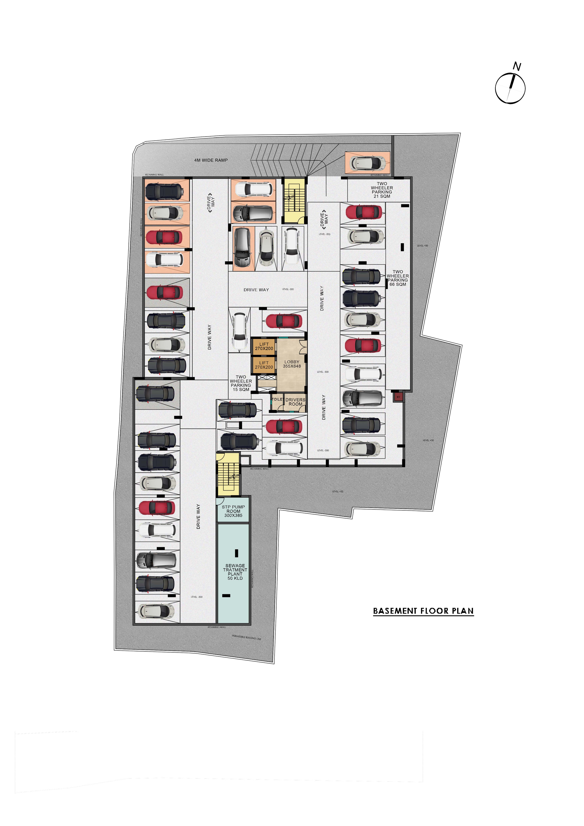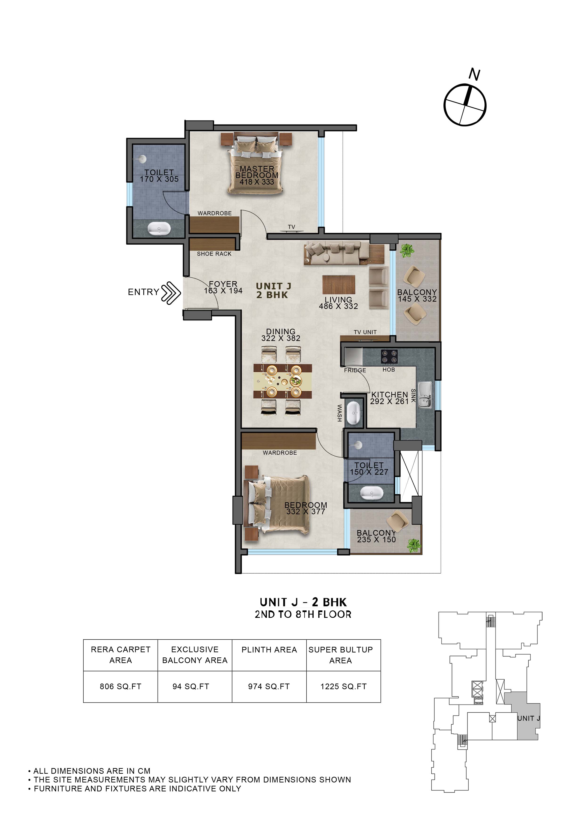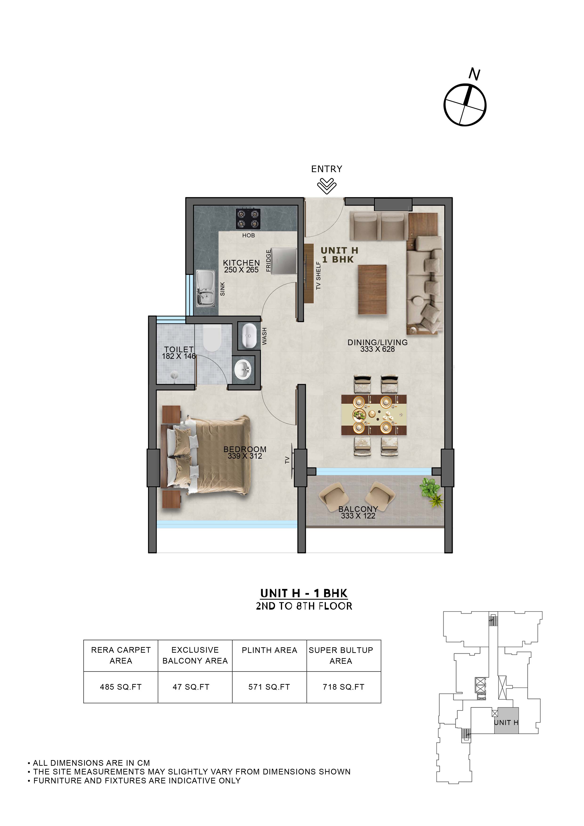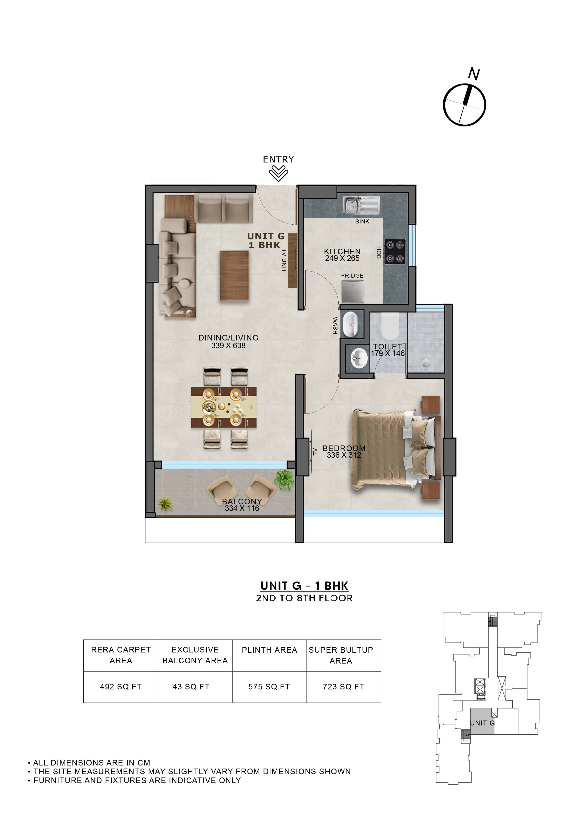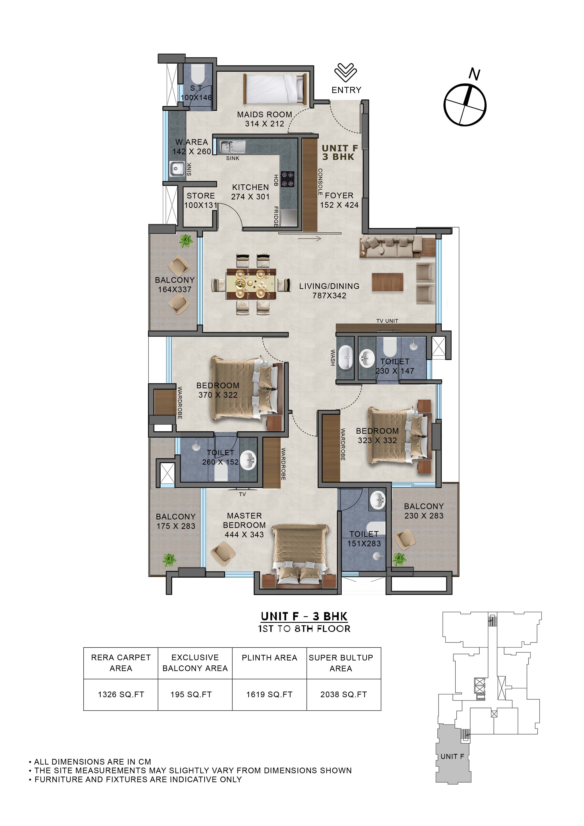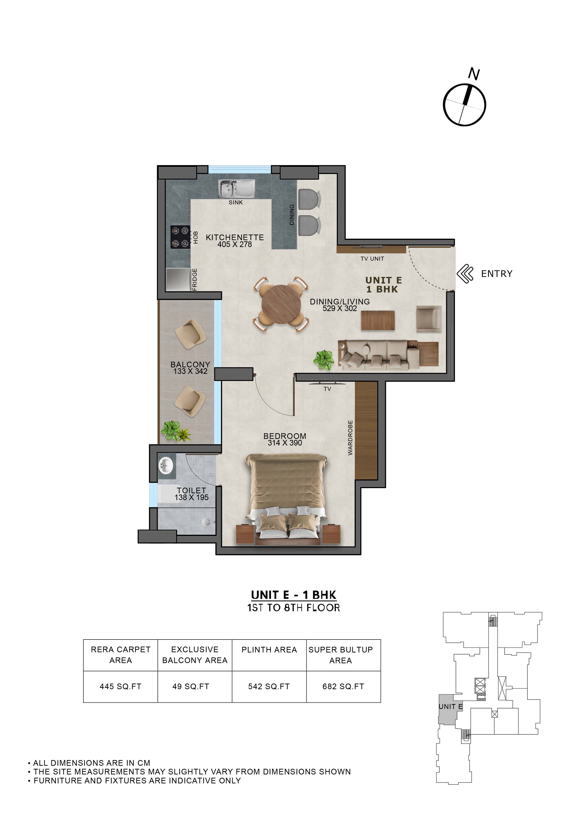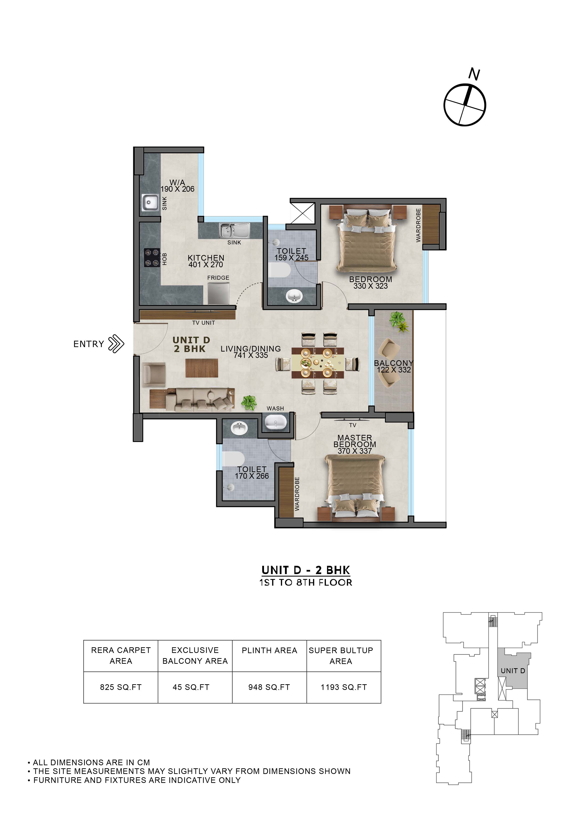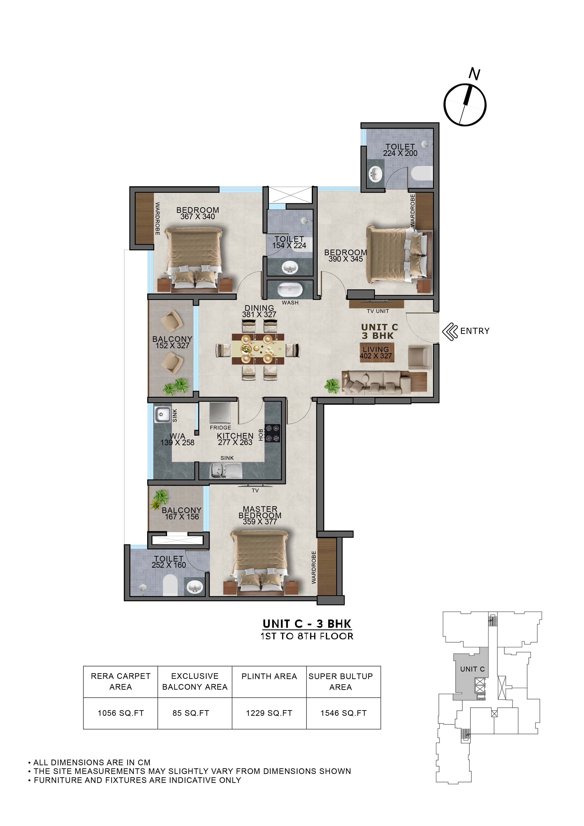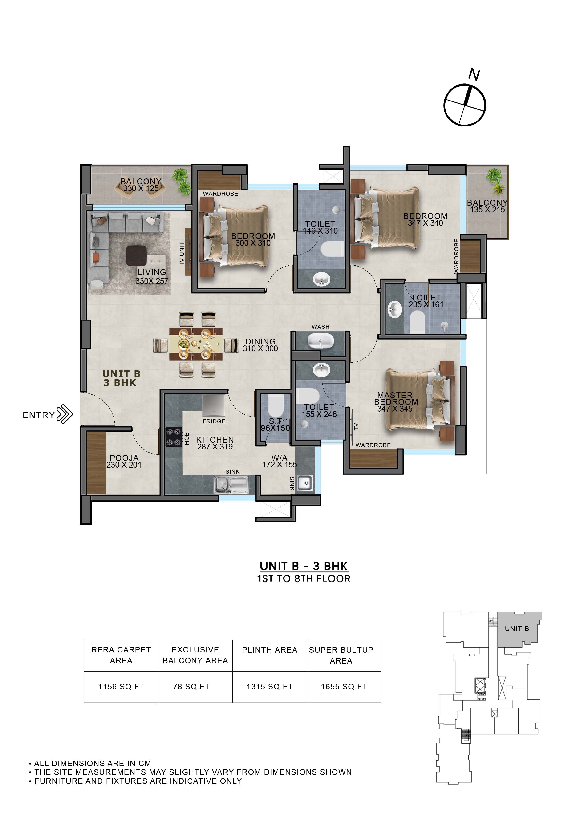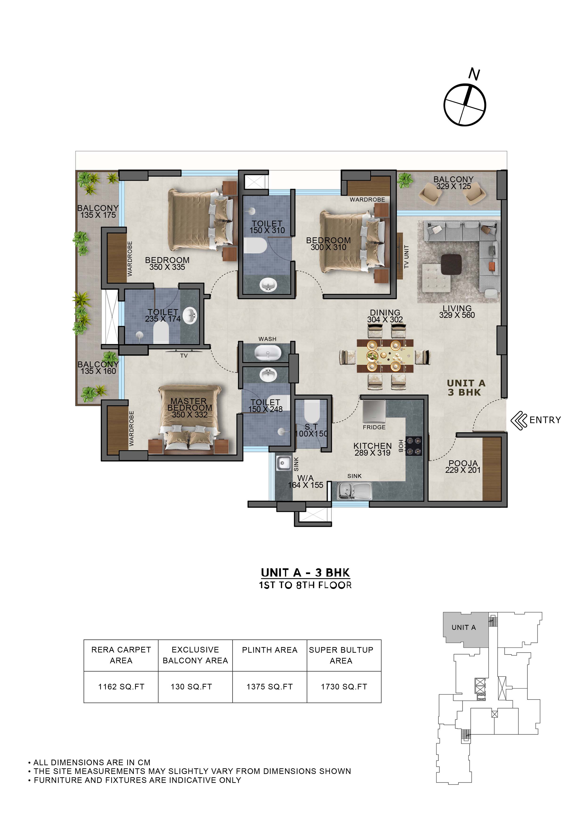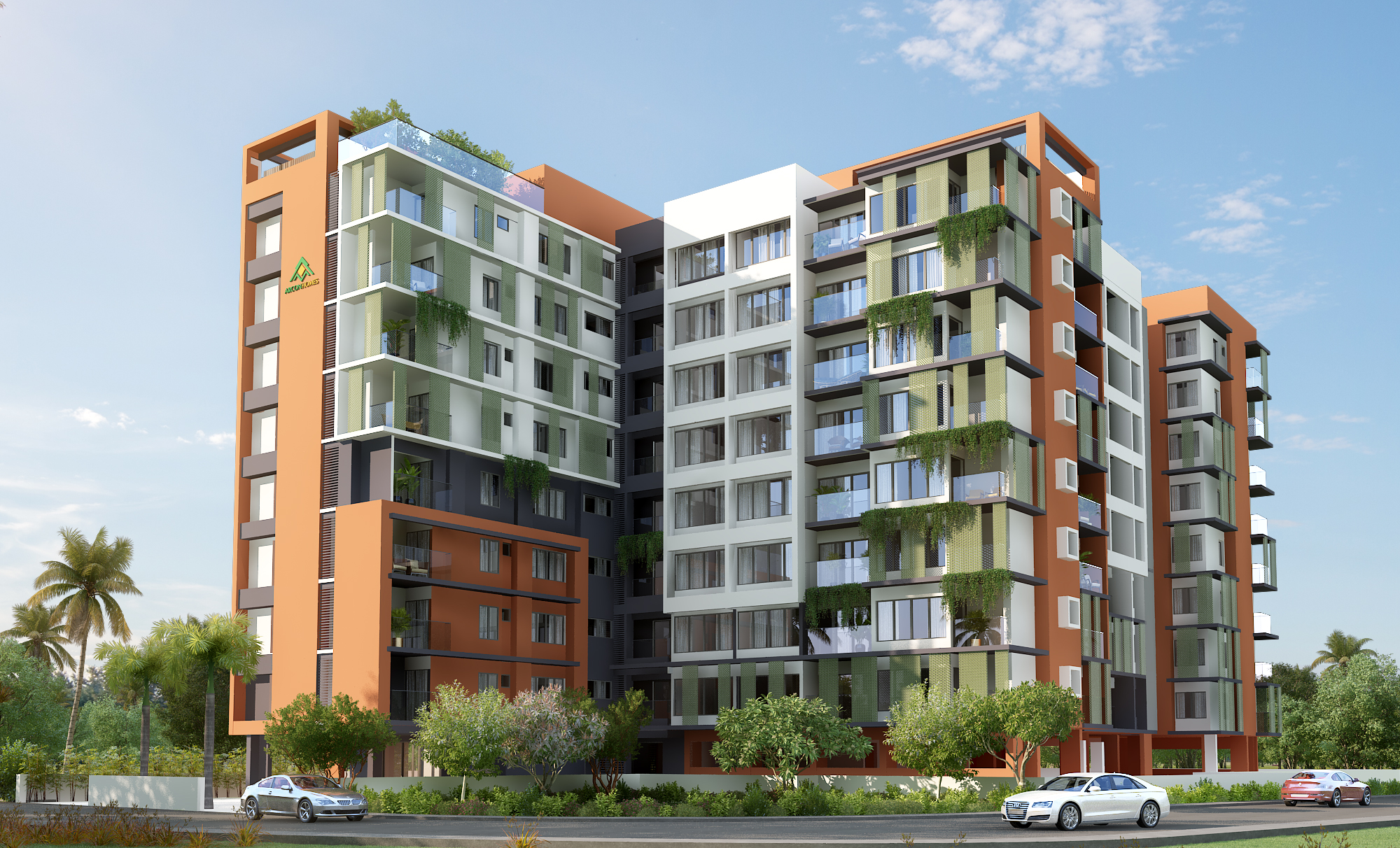
-
PROJECT TYPE:New Launch Projects
-
PROJECT CATEGORY:Premium Luxury Apartment
-
PROJECT LOCATION:Chackai Jn., Trivandrum
-
DISTRICT:Thiruvananthapuram
-
PERMIT NUMBERS:E11/BA/39371/2023
-
K-RERA NUMBER:K-RERA/PRJ/TVM/226/2023
The 1, 2 and 3 BHK apartments at Arcon Platinum Heights have been crafted with the needs of a modern family. The elders in the family will enjoy many a serene moment here, while the kids will have the space to study, have fun and just be themselves.
The elevation of Arcon Platinum Heights is futuristic and bold, with most apartments having three sides open ensuring fresh air and sunlight in abundance. The intelligent use of space, premium fittings and fixtures, large windows and balconies will enhance the happiness of those who live here. After a day at work or a night out with the family, one will just love coming back home!
At Arcon Platinum Heights, an impressive array of amenities will make life outdoors equally enjoyable as it is indoors. Going for a swim in the rooftop pool will surely invigorate many a tired soul, while the happy gatherings of family and friends at the rooftop party area would be moments that last a lifetime. For the health conscious, the fully equipped gym will be a perfect ally and kids will grow up playing with friends in the children's play area.
Structure
- RCC framed structure complying with seismic zone 3 designs and as per the structural design. Concrete grade and steel grade be as per structural consultant's advice.
Doors & Windows
- Entrance door - Teak Veneered Paneled Door with flush shutters.
- Internal doors - Hardwood Frames and flush door shutter.
- Toilet doors - Engineered door frame with water resistant moulded shutters.
- Hardware - All hardware will be in C.P/Brass.
- Lock - Main Door shall be digital lock of Godrej/Dorset/Yale.Bed Room door Locks will be mortise of Godrej/Dorset and Toilet Doors will have "dead" latch of Dorset/Hafele/Ozone
- All regular windows, ventilators and balcony sliding doors will be powder coated aluminium with 5mm glass
Electrical
- Concealed copper wiring shall be done for lighting, fans, power points, AC points using RR cable/Havells Standard/Havells /Poly cab
- Wired provision for the water heater point and exhaust fan point shall be provided for all the apartment toilets
- Wired provision for telephone and internet point shall be provided in the living room & master bed room.
- Wired provision for cable TV/DTH in the living room & master bed room.
- Switches: Modular plate switches shall be provided Legrand (Lincus)/Schneider(Livia)/Havells(Fabio)
- Adequate ELCB and MCB shall be provided in each apartment using Legrand/Schneider/Havells.
- DG Power Back up : Power back up will be provided for all common service and selected light and fan points in living, bed rooms ,TV points and a refrigerator point shall be provided .power back up to maximum 1000W for each apartment. (AC point, water heaterpoint and other16Ams point will not be considered for the power back up)
- Light Fixtures: For Common areas, Garden areas and at balconies of individual apartment
Sanitary & Plumbing
- Master Bed Room Toilet - Wall-hung EWC with concealed flush tanks. Vanity Counter and Wash bowls. All sanitary fittings shall be of QUEO/JAQUAR/ KOHLER
- Other Bedroom Toilet - Wall hung EWC with concealed flush tanks, wall hung wash basin. All sanitary fittings shall be of QUEO/JAQUAR/KOHLER
- Concealed Cistern (Concealed flushing system) – will be of GEBRIT/KOHLER/JAQUAR
- CP fittings of all toiles - single lever concealed diverter for shower and spout. Pillar tap shall be provided for washbasin, health faucet with angle valve shall be provided in all bathrooms. All fittings shall be of QUEO/JAQUAR/KOHLER/HANSGROHE.
- Hot Water - Provision for hot water will be provided for all apartments' overhead shower and spout only.
- Pipes - All supply lines will be with ISI marked CPVC/PVC pipes.
- Kitchen & Work Area - Wall mounted Faucets taps using JAQUAR/QUEO/KOHLER/HANSGROHE brand.
- Accessories - Accessories like Towel rods, Soap Dish with C.P. finish will be provided inside the toilets. Towel ring shall be provided near dining washbasin
Flooring & Tiling + Railing
- Lift lobby and fascia using composite marble/granite/vitrified tile as per the architects design.
- Staircase using vitrified tile and hand railing using MS / G.I sections as per architects design.
- Car park Area: For Basement floor seamlessVDF flooring with groove/exterior grade paving tile as per the architects design in specific areas.
For Ground floor finished with cement mortar screeding with groove. - Foyer/Living/Dining/Bed Rooms/Kitchen using 60cmx120cm vitrified tiles of KAJARIA/JOHNSON/QTONE/SOMANY/KERAMICA/SIMPOLO/GRES GRANITO as per architects design.
- Toilets: Ceramic tile for floor and for walls up to door height as per architects design of KAJARIA/JOHNSON/SOMANY/KERAMICA/GRES GRANITO/SIMPOLO
- Balconies: Rustic or antiskid ceramic tiles and toughened glass railing as per architects design up to 1.20M minimum height
- Premium wall Emulsion paint with putty finish using Asian/Berger/Jotun in all apartments and in the common areas and utility services areas.
- Premium ceiling emulsion paint Asian/ Berger/Jotun for the ceiling inside apartments & common areas.
- External Walls:Weather proof/exterior grade emulsion using Asian/Berger/Jotun
- For the better utilisation of interior work we will not provide counter top with granite in kitchen and work area, Our scope of works as follows
- We will supply single bowl sink with one side drain board in kitchen and single bowl sink without drain board in work area, fixing of the same is in the scope of customer.
- Proposed counter height is 85cm from the finished floor level we will supply and fix the dado tile in kitchen and work area at 60cm from the proposed counter top level as counter location specified in the brochure plan
- Elevators - 2 Nos. will be provided with automatic doors of JHONSON / THYSSENKRUP/FUJITEC/KONE/SCHINDLER
- Wired provision for installing split Air-conditioners will be provided for all bed rooms and living room.
- Access control entry at main entrance lobby area.
- Gas leakage detection system and cut out valves will be provided in each apartment.
- Interlock Pavers to be laid in driveways
- Entrance Gate as per architect design
- UG sump and overhead tank shall provide for drinking and non-drinking purposes.
- Kerala Water Authority water connection can be made available at extra cost. The extra cost will include labour charges, material charges, deposits, tar cutting charges and all other relevant charges to take the connection from Kerala water Authority connection point to UG sump
- 3 Phase electricity connection shall be provided.
Painting
Kitchen Counter
Elevators
Air Conditioning
Automation
Landscaping
Water & Electricity
Amenities & Features
- Restroom for Drivers
- Designer Entrance Lounge with Portico
- Caretaker Room
- Reticulated Gas Supply
- Air-conditioned Home Theatre
- Fully Equipped Air-conditioned Gym with 1 No. Motorized Treadmill, 1 No. Elliptical Cross Trainer, 1 No. Cycling Machine and 1 No. Home Gym
- Sauna and Steam Room
- Multipurpose Hall
- Indoor Game Room
- Roof Top Swimming Pool with Open Shower Area
- Roof Top Party Area
- Kids Play Area with Play Equipments
- Two Automatic Elevators with Rescue Device
- Biometric Access at Main Lobby Area
- CCTV Surveillance Cameras in Key Areas
- Provision for Round the Clock Security
- Solar Powered Lights for Lobby Areas
- Generator Back-up for Common Areas and Designated Points in the Apartment
- DTH/Cable Provision in Living and Master Bedroom
- Intercom Facility between Apartments and the Security Cabin
- STP for Sewage Treatment
- Bio-bins for Solid Waste Management
- Provision for Wi-Fi Internet
- Individual Letter Boxes
- Owners Name Board
- Car Charging Provision for Individual Car Parking @(Extra cost)
- Video Door Phone @ (Extra cost)
Location Map
